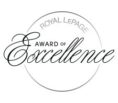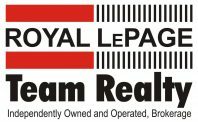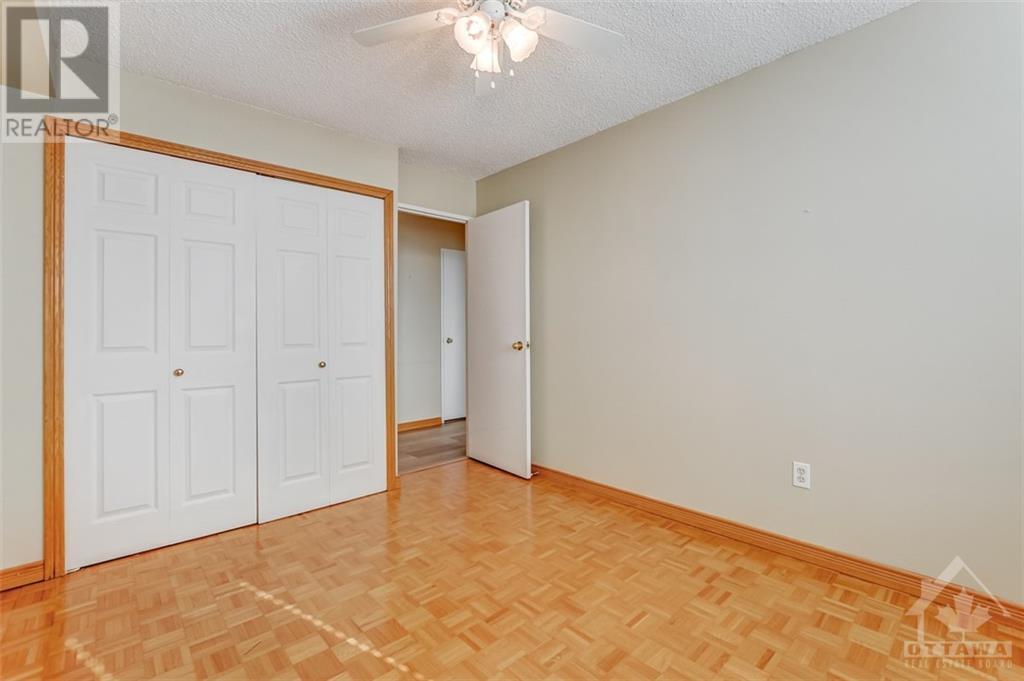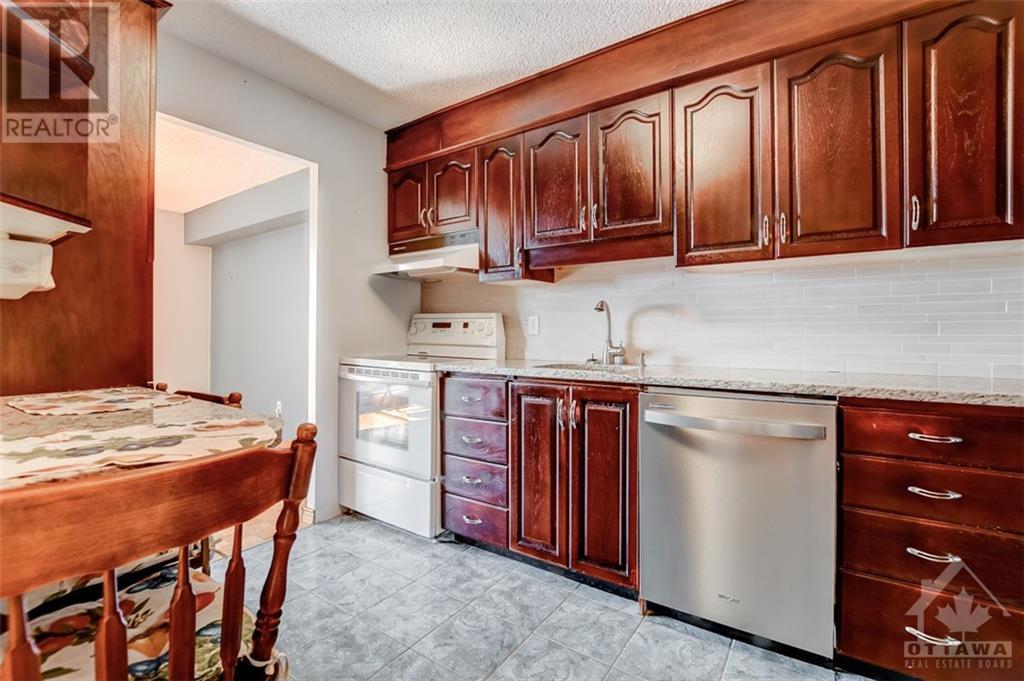| Bathroom Total | 2 |
| Bedrooms Total | 3 |
| Half Bathrooms Total | 1 |
| Year Built | 1974 |
| Cooling Type | Window air conditioner |
| Flooring Type | Mixed Flooring |
| Heating Type | Hot water radiator heat |
| Heating Fuel | Other |
| Stories Total | 1 |
| Kitchen | Main level | 9'10" x 6'0" |
| Living room | Main level | 20'0" x 11'3" |
| Dining room | Main level | 10'7" x 8'0" |
| Primary Bedroom | Main level | 14'6" x 10'5" |
| Bedroom | Main level | 10'11" x 9'2" |
| Bedroom | Main level | 9'3" x 7'7" |
| 2pc Ensuite bath | Main level | Measurements not available |
| 3pc Bathroom | Main level | Measurements not available |
JOANNE BATCHELOR
SALES REPRESENTATIVE
Direct: 613-795-3304
joannebatchelor@royallepage.ca
1723 Carling Avenue
Ottawa ON K2A 1CA
Office: 613-725-1171

2015-2017

2018, 2020-2022

2019

2019-2022

DONOR
The trade marks displayed on this site, including CREA®, MLS®, Multiple Listing Service®, and the associated logos and design marks are owned by the Canadian Real Estate Association. REALTOR® is a trade mark of REALTOR® Canada Inc., a corporation owned by Canadian Real Estate Association and the National Association of REALTORS®. Other trade marks may be owned by real estate boards and other third parties. Nothing contained on this site gives any user the right or license to use any trade mark displayed on this site without the express permission of the owner.
powered by WEBKITS





















