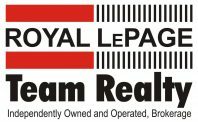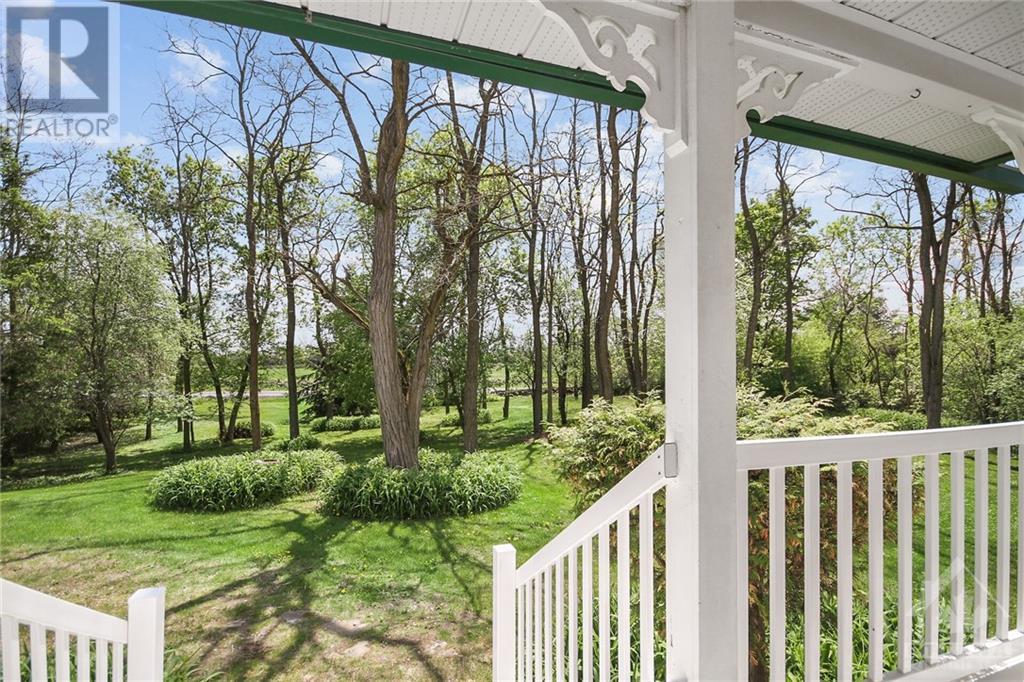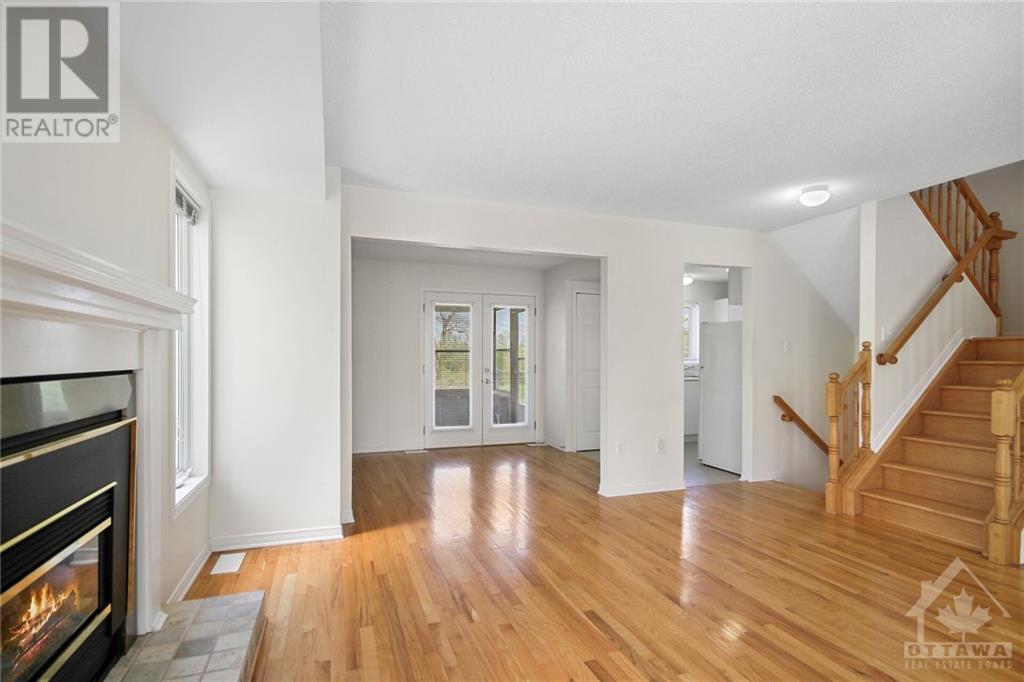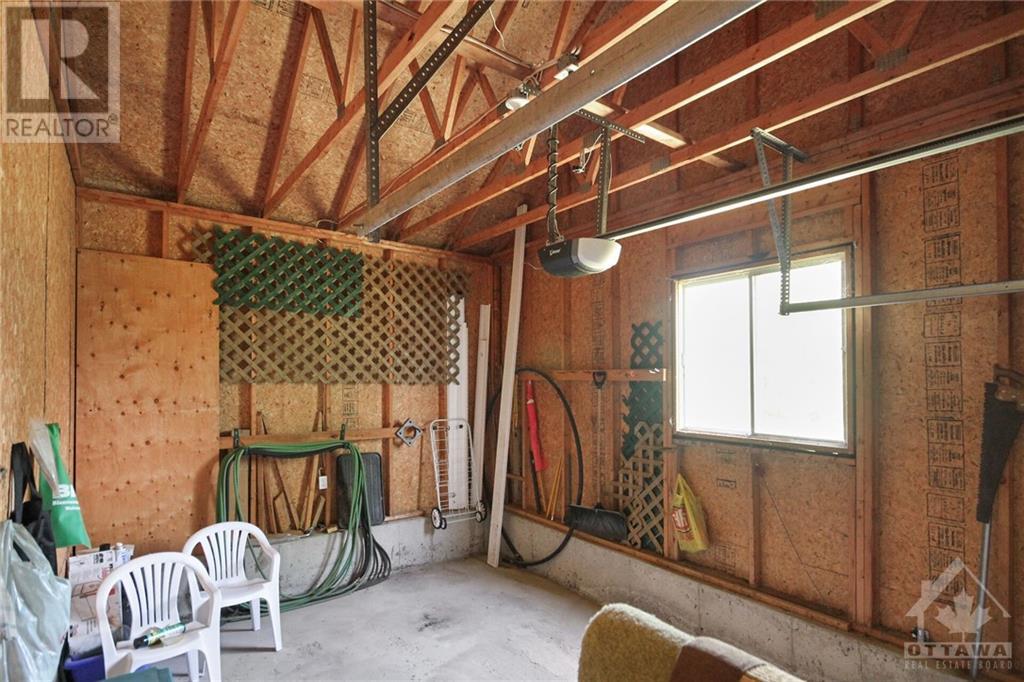| Bathroom Total | 3 |
| Bedrooms Total | 3 |
| Half Bathrooms Total | 1 |
| Year Built | 1991 |
| Cooling Type | Central air conditioning |
| Flooring Type | Mixed Flooring, Hardwood |
| Heating Type | Forced air |
| Heating Fuel | Electric |
| Stories Total | 2 |
| Primary Bedroom | Second level | 10'11" x 11'2" |
| Bedroom | Second level | 10'7" x 8'9" |
| Bedroom | Second level | 9'7" x 8'9" |
| 4pc Bathroom | Second level | 4'11" x 7'9" |
| Storage | Lower level | Measurements not available |
| Living room | Main level | 12'0" x 13'11" |
| Dining room | Main level | 11'5" x 8'8" |
| Kitchen | Main level | 11'7" x 8'8" |
| 2pc Bathroom | Main level | 2'9" x 8'1" |
JOANNE BATCHELOR
SALES REPRESENTATIVE
Direct: 613-795-3304
joannebatchelor@royallepage.ca
1723 Carling Avenue
Ottawa ON K2A 1CA
Office: 613-725-1171

2015-2017

2018, 2020-2022

2019

2019-2022

DONOR
The trade marks displayed on this site, including CREA®, MLS®, Multiple Listing Service®, and the associated logos and design marks are owned by the Canadian Real Estate Association. REALTOR® is a trade mark of REALTOR® Canada Inc., a corporation owned by Canadian Real Estate Association and the National Association of REALTORS®. Other trade marks may be owned by real estate boards and other third parties. Nothing contained on this site gives any user the right or license to use any trade mark displayed on this site without the express permission of the owner.
powered by WEBKITS

































